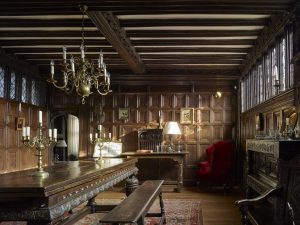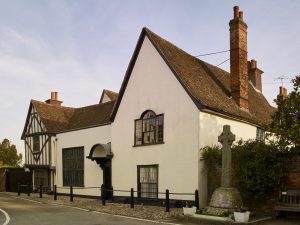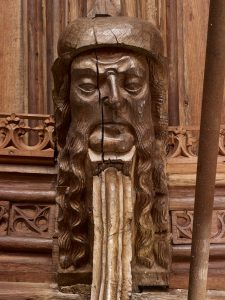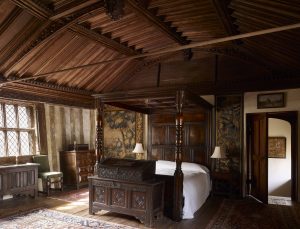A vivid insight into Tudor living on the grand scale.

Alston Court.
One of the most important late-medieval merchant’s houses in the country comes under the scrutiny of John Goodall – a Country Life article. Photography by Paul Highnam/Country Life.
During the late Middle Ages, the cloth industry bestowed on Nayland quite exceptional prosperity. In 1522, in fact, it was assessed as the 22nd richest town in the kingdom. As a legacy of this wealth, there is preserved here an outstanding collection of timber-frame houses. Among them is one little known building of national importance.
Alston Court stands in the heart of the village, across a narrow lane from the church (a chapel of ease until Nayland was defined as an independent parish in 1782). It integrates what were previously two distinct properties. The principal of these evolved around three sides of a central courtyard that was closed to the south by a much more modest house. As is often the case with timber-frame buildings, the fabric has been adapted over time. In recent years, through the research of architectural historian Leigh Alston, inspired by a passion for the building and the coincidence of his name, it has been possible to untangle the evolution of the whole complex (although the names of the individual owners responsible remain tantalizingly obscure). The story of the present building begins in the late 13th century when a house was built with a hall fronting onto the south end of the market place. This prominent position within the village underlines the relative importance of the property. So, too, does its location between the parish church and the Court Knoll, a castle site known to have been occupied between the 11th and 13th centuries. It is not impossible, therefore, that the house in some way served as the successor to the castle, perhaps as the residence of a steward for absentee lords.
The only surviving fragment from this first building is the frame of a cross-range that contains service rooms at the low end of the hall. Its unusually massive timbers and archaic framing, which includes lap joints and passing braces, suggest it was constructed in the 13th-century. These compare to those of nearby Abbas Hall, Great Cornard, which incorporates timbers felled in 1289.
It is a mark of architectural ambition, therefore, that the service range – a utilitarian building – has a span of 19ft.

This may be the oldest substantially intact two-storied timber-framed cross-wings with a projecting or jettied gable in the country. Jetties were first documented in London in the 1240s but only fragments of comparable examples survive elsewhere. The associated 13th-century hall is now lost, but the outline of its low and broad roof gable is visible in the wall of the service range. Such proportions – as well as excavations in 2003 – demonstrate that the hall was internally divided by arcades, like a church nave, and heated by a central hearth set about 3ft below modern ground level. The hall must have had an associated set of withdrawing chambers, but of these nothing remains.
In about 1410, the 13th-century hall was swept away and replaced by the present one. In deference to changing fashions, the new building was taller than its predecessor and designed without aisles. The complexity and scale of its open-timber roof underlined the status of the owner. In this case, the interior is spanned by a tie beam that supports a crown-post with a capital and base.
Two facing side doors in the body of the hall gave access to the interior. These and the buttery and pantry doors from the service range were probably screened off from the main volume of the room with a timber partition, although no trace of it remains (presumably it was moveable). There is no evidence that the main entrance to the hall was covered by a porch. Instead, by local convention, the entrance area was perhaps demarcated by freestanding posts in the street.
At the same time that the new hall was constructed in about 1410, a cross range, probably containing bedrooms and withdrawing apartments, was added behind its dais. To unify the appearance of the building from the street, meanwhile, the counterpart gable of the 13th-century service range at the opposite end of the hall was rebuilt. The internal arrangements of this new domestic range, which partially survives, have been obscured by the next – and most dramatic – round of changes to the building.
In the decades either side of 1520, the hall and the room beyond the dais were refenestrated, together with the rest of the façade. Meanwhile, cut through the bulk of the 15th-century domestic range, was a new two-storey block of unexpected, but intimate, splendour raised up above a basement. This incorporates two superbly preserved interiors, each warmed by a fire and originally connected by a stair; perhaps a parlour at ground level and a great chamber (an entertainment chamber that probably doubled as the principal bedroom) covered by a timber barrel ceiling.
The walls of the new building were laid with panels of brick and the structure is unusually dense with timber, evidence that money was lavished on the work. Curiously, there is clear evidence in the form of superfluous peg holes drilled into the frame that the form of the courtyard windows was adapted during the course of construction. No less demonstrative of its opulence is the carving that encrusts many of the timbers facing into the courtyard.
Some of this carving, such as the roll mouldings and scroll decoration of the windows and ceiling timbers, is typical of the period and the region. It includes the figure of a halberdier in the parlour (a motif found nationally in domestic interiors in about 1500; a contemporary painted example survives at Shandy Hall, North Yorkshire, for example) and two vigorously carved heads, near life-size, in the great chamber.
Other elements are without obvious parallel at all, notably the flamboyant foliage interleaved with animals and figures of the main horizontal elements of the exterior. This resembles the marginal decoration of French printed books produced for the English market in Paris from the late 15th century. Such publications, notably the many editions of Books of Hours produced by Philippe Pigouchet and Simon Vostre, enjoyed widespread popularity in England and it is quite possible that one such volume owned by the patron of the work served as the model for this carving.

Who that owner might have been, however, remains uncertain. An exceptional collection of brilliantly coloured (and correspondingly costly) heraldic glass, now concentrated in the hall and the adjacent parlour, seems to promise an answer. In fact, as Edward Martin in The Proceedings of the Suffolk Institute of Archaeology (2017) has demonstrated, it raises more questions than it answers.
Mr Martin has divided the collection into two stylistically distinct sets of panels (there are also some delightful clear-glass quarries depicting birds). The marriages celebrated by the glass predominantly concern families of secondary social rank with Norfolk connections. They lead, however, into a historical labyrinth, where the documentation is too exiguous for any certainty of association. However, it might, with some confusing twists and turns and a heraldic leap of faith, potentially substantiate an association of the work with the families of two rich Nayland clothiers – John Payne (d.1526) or Thomas Abell (d.1524).
The latter seems particularly attractive, because a shield in the great chamber (associated with the adaptation of the structural frame, but certainly original), bears a monogram surmounted by a crown. This latter detail, however, is appropriate only to royal or celestial figures.
It therefore precludes any reference to a clothier, however rich (and for whom a merchant’s mark would anyway be more appropriate). So the mystery of patronage remains. Mr Alston believes the monogram to be a pun on the symbol for ‘love conquers all’ (as described on the brooch of Chaucer’s Prioress)combined with Abel and anne-the name of Thomas Abell’s widow.
 Probably in conjunction with changes to the domestic spaces, other alterations to the building also took place in the early 16th century. The 13th-century service range was lengthened to create a workshop and storage space. From the arrangement of timbers in one part of the extension and patches of smoke blackening, it seems that one section of the range was open internally through the full height of the building, possibly to accommodate a heated dying vat. During this period the small house, now incorporated in the rear of the property, was built.
Probably in conjunction with changes to the domestic spaces, other alterations to the building also took place in the early 16th century. The 13th-century service range was lengthened to create a workshop and storage space. From the arrangement of timbers in one part of the extension and patches of smoke blackening, it seems that one section of the range was open internally through the full height of the building, possibly to accommodate a heated dying vat. During this period the small house, now incorporated in the rear of the property, was built.
By the late 16th century, the cloth industry was in decline and so were the fortunes of the house. In the 1530s or 1540s, its prominent position on the market place was partially usurped by a new house erected in front of it – clearly the owner’s authority and standing had diminished. Soon afterwards, the house is first securely identified in the 1606 will of one Andrew Parish. It was then called Grooms, which in turn suggests an earlier association with the family of William Groom (d.1475), another rich clothier. It was still occupied by a Mr Parish in 1674, when it was assessed for six hearths in the Hearth Tax return.
Some surviving fragments of internal decoration can probably be ascribed to the Parish family. A section of a painted cloth, now being conserved, was found behind the wainscoting of the parlour. This wainscoting was installed according to an inscribed date in 1630. Perhaps the cloth, a very rare surviving fragment of cheap domestic decoration, is coeval. There are also fragments of wall painting depicting wainscoting in the great chamber, a common decorative subject in middling houses of the region.
In 1768, the house came into the possession of the Alston family, who gave the property its familiar modern name. A remarkable series of pastel family portraits (as well as a picture of the housekeeper) by the artist Beeston Coyte (d.1775) survived until recently in the house. They were bequeathed to the Ipswich Museum, but are not on display there – perhaps they should be returned on loan?
The Alstons owned the house for the next two centuries, but many of their cumulative changes to its fabric were swept away in a major restoration begun in 1902 by Dr Edward Liveing Fenn. He inherited the property from his maternal aunt, the last direct descendant of the Alstons, who lived here for 90 years. Before Dr Fenn’s work, the roof of the hall had been ceiled and many of the courtyard windows had been plastered over. The house was, however, known to antiquarians and sufficiently valued for the Tudor wing to have been reinforced with ironwork in about 1880.
Under the direction of architect Charles J. Blomfield, who wrote up his restoration in the Architectural Review (1907), the fabric was stripped back and reconstituted in much its present form. Blomfield arranged the Tudor glass in its present configuration and added a kitchen wing, with rooms for servants, to the east of the house. The interior as he left it and a very different history are recorded in Country Life, July 19, 1924.
Alston Court was sold by the family in 1968 and has since passed through several hands. Its present owner, who acquired the property in 2013, has collected furnishings appropriate to the interior, restored some of its Arts and Crafts features and actively promoted the study of the building. As a result of this care, it is not only possible to enjoy the atmosphere of this exceptional survival, but understand it more fully than ever before.
