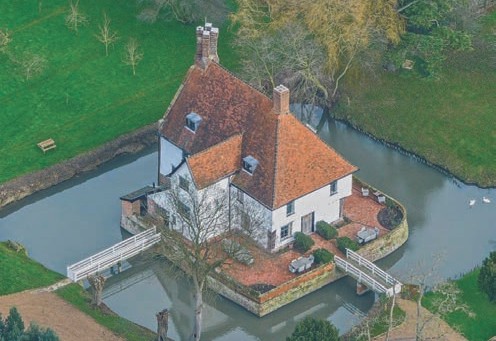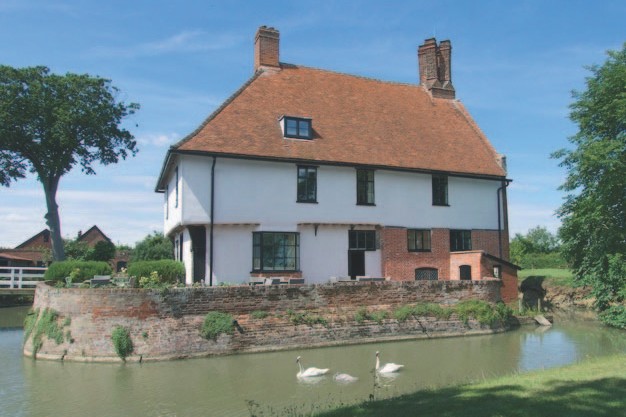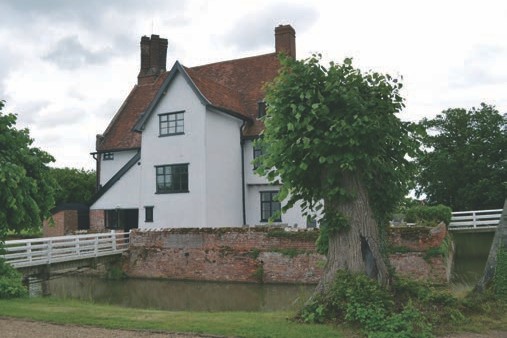Heritage Matters
SPS has long been an advocate for the care and repair of Suffolk’s old buildings and recognises the need to encourage outstanding quality craftsmanship in building conservation and repair work as well as high standards in all forms of design, architecture, planning and sustainable development.
Awards reward conservation
These aspirations are the criteria for the Suffolk District Council’s Awards Scheme which has been running since 2010 and has the support of the SPS.
The Quality of Place Awards are presented in two categories – ‘Building Conservation’ and ‘Design’. The Awards represent a celebration of the efforts made by people across Suffolk Coastal District that add quality to Suffolk’s environment. See also Suffolk View, Issue 123.
The judges for the Awards were – Tony Fryatt, Suffolk Coastal District Council (SCDC) cabinet portfolio holder for Planning, and Chairman Judge; Fiona Cairns, conservation and planning professional and Director of the Suffolk Preservation Society; John Lamont, local architect; and David Crawford of the Felixstowe Society.
Suffolk Coastal District Council Quality of Place Awards 2015

Winner in the Building Conservation category
Letheringham Lodge
Grade II* Listed and Scheduled Ancient Monument
Letheringham Lodge, a former late-medieval hunting lodge at Letheringham, near Wickham Market, is the home of Matthew and Pauline Bickerton. The lodge, built by Sir John Wingfield who was related by marriage to the de Vere family (Earls of Oxford), has been dated to 1472, with later additions in 1610, making this moated property a rare and prestigious early building.
It was acquired by the present owners in December 2012 just at the time an enforcement order was to be served by SCDC on the former owners. However, the local authority recognised that an appropriate repairs programme would be put in place and allowed the new owners to proceed with the expertise of lead consultant Tony Redman of Whitworth LLP, chartered architects and surveyors, and vernacular repair building company R. & J. Hogg Limited.
The role was complemented with the expertise of two historic building consultants and an archaeologist – Leigh Alston, Philip Aitkens and Edward Martin respectively, all providing documentary evidence together with conservation officers’ reports and support. See letheringhamlodge.com. This evidence confirmed the importance of the building which overturned previous theories on the history and nature of this now three- jettied property surrounded by a moat, and informed the cautious and analytical approach to the repairs. The building is recognised as a type unique in East Anglia and rare elsewhere, originally with a fourth jetty which was found incorporated in the later additions, enabling 360 degree views of the former deer park which surrounded it. Three heavily carved dragon posts were already visible and the fourth was exposed during the repairs.
Overview of repair requirements
It was imperative to reinstate 23 illegally removed softwood window frames (subject of the repairs notice), remove risks caused by unsuitable repairs especially cement render and pointing, and remove also some inappropriate external and internal alterations. The recording of all timber framing exposed during repairs helped to ascertain a better interpretation of the building and inform the historical analysis. This needed to be accomplished with minimal structural intervention, using traditional jointing techniques and matching materials where appropriate, and all to be recorded to inform future building repairs. Also required was the removal and repair of a minimum amount of worm-eaten timbers without defrassing (abrasive cleaning) them. Later repairs were simply left in place unless removal could be justified. Important also was the retention of all lime render that was in good order, regardless of date, consolidating where loose. The jettied areas were assessed to establish the nature of the original render, and a haired chalk render used as the nearest match to the oldest. Like-for-like replacements were secured using three different timbers – oak (original framing timbers), Baltic pine (window frames and some later main frame repairs) and modern European redwood (later repairs to both windows and main timber frame). Where joints were damaged, the same materials were reinstated to ensure the historical accuracy of the fabric and the continuation of original load paths.
Modern intervention using new technology was limited to the incorporation of lead flashings over the brick plinths and at exposed areas to roof abutments. Stainless steel fixings were used only where absolutely necessary as were casein- based wood glues for gap-filling. Later repairs were only removed where this seemed expeditious (to better read the structure) and all infilling between timbers was retained and recorded as found. New insulation was incorporated where no infill was present.
Conservation techniques used and specific difficulties to be overcome
It was necessary to apply Chemical poultices to remove the external masonry paint from the brick-face and lime render, and replace cement render with haired-lime following analysis. Traditional tallow lime wash was used on the lime rendered elevations. Where sections of defective soleplates and jetty beams were identified, half-lapped timber repairs using matched wood-type and grain were carried out along with other identified traditional timber repairs. In the low level brick repairs and repointing, lime mortars were incorporated, and locally sourced new handmade soft red bricks introduced to repair damaged brickwork.
The presence of the moat on all four sides of the building made access to repair work difficult at some points, and the fact that the building was also a lived-in home during the repair process gave specific difficulties which needed to be sensitively overcome. Parts of the building required caution as their age or history were unclear.

There was a need also to undertake alterations to window openings by alternative means to minimise heat losses created by reinstatement of the original single glazing: removal of the modern double-glazed oak frames, installed without approval, effectively removed the historic building’s chronological changes. This required careful consideration and the heat- loss was only partially remedied by upgrading the roof void insulation, relocating some of the internal radiators and the owners undertaking the task of secondary glazing.
The result of removing the external cement render was the revelation of several mullioned windows, some of which had been covered internally. They were recorded and re-concealed with the new lime render. The repairs notice was lifted without problem and the local authority commended the work carried out.
A recipe for success
Tony Redman, conservation accredited chartered building surveyor and partner of Whitworth LLP, said “satisfactory conservation projects depend upon a number of factors; these include an enlightened client, a good measure of professional expertise and experience, a careful and detailed initial assessment, a contractor with a strong constitution and a measure of good luck. Arguably we had all of these at Letheringham Lodge. The building was under threat of a repairs notice when our clients purchased it, and it was only their ability to negotiate with the conservation officer and the local authority’s legal department which gave time to assess a satisfactory way forward. The discovery of the original window frames, removed without consent, stacked in a neighbour’s garage, together with a key photographic plan, enabled them to be relocated. The contractor was able to repair them in such a way that the majority of the original material was retained, including much of the original glass, reinstating them in place of the oak double-glazed units installed without permission by a previous owner. The replacement of the cement render with a breathable haired-chalk render also enabled the careful repair of the underframe and infill; and the removal of later inappropriate works, enhancing some of the original details hidden by the unauthorised earlier works. All of this informed the historic analysis. You could almost feel the building breathe a sigh of relief when the work was finished.”
Owners par excellence
Mr. & Mrs. Bickerton’s log book has recorded all that has been carried out and achieved. They have also set up a website to expose its history to a wider audience inviting local history and vernacular building groups to examine the Lodge and it has been the subject of a day-conference by the Suffolk Institute of Archaeology and History.
I am grateful to the Suffolk Preservation Society and Whitworth LLP for allowing the publication of this article.

Mark Dawson

